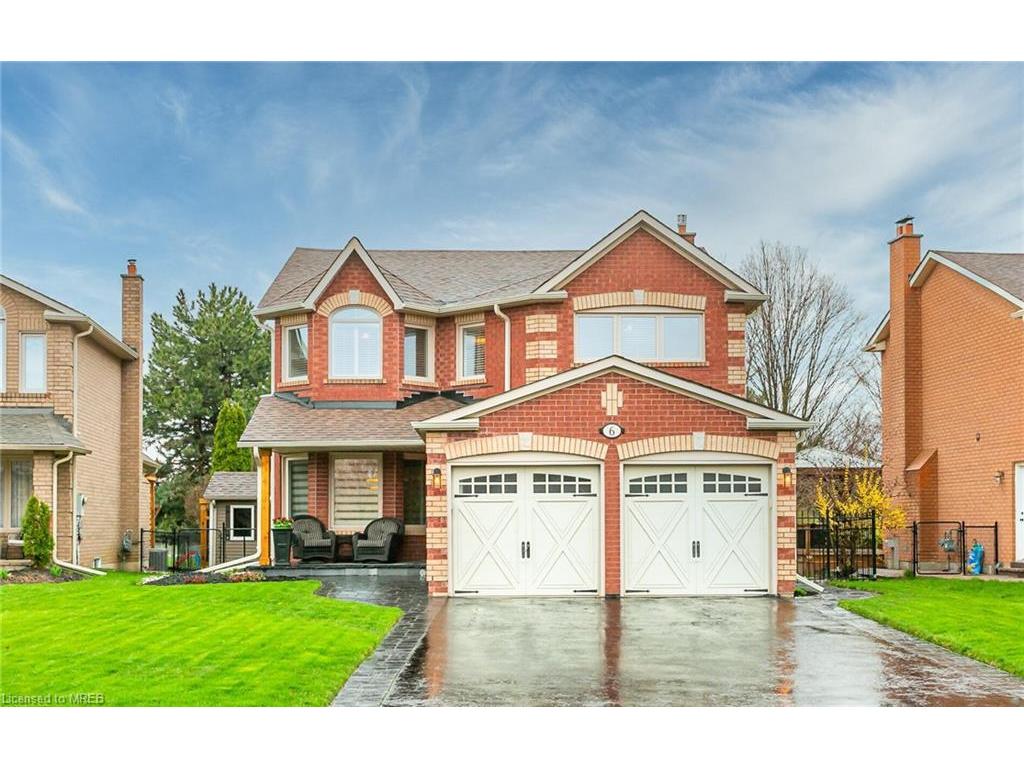For Sale
$1,599,999
6
Davis
Crescent,
Georgetown,
ON
L7G 5P4
4 Beds
3+1 Baths
#40571954

