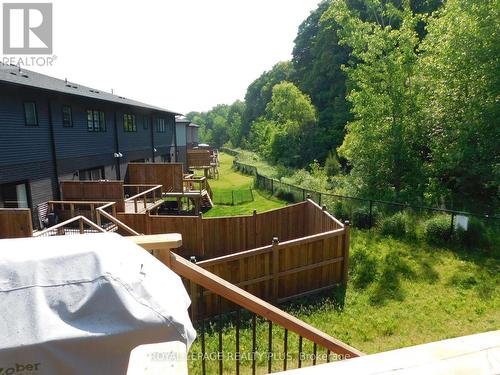



Ihab Basha, Broker




Ihab Basha, Broker

Phone: 905.828.6550
Fax:
905.828.1511
Mobile: 289.795.8237

2575
DUNDAS
STREET
WEST
Mississauga,
ON
L5K 2M6
| Lot Frontage: | 18.5 Feet |
| Lot Depth: | 109.2 Feet |
| Lot Size: | 18.5 x 109.2 FT |
| No. of Parking Spaces: | 2 |
| Floor Space (approx): | 1500 - 2000 Square Feet |
| Bedrooms: | 3+1 |
| Bathrooms (Total): | 3 |
| Bathrooms (Partial): | 1 |
| Ownership Type: | Freehold |
| Parking Type: | Garage |
| Property Type: | Single Family |
| Sewer: | Sanitary sewer |
| Appliances: | Garage door opener remote , Dishwasher , Dryer , Microwave , Stove , Washer , Window Coverings , Refrigerator |
| Basement Development: | Unfinished |
| Basement Type: | N/A |
| Building Type: | Row / Townhouse |
| Construction Style - Attachment: | Attached |
| Cooling Type: | Central air conditioning |
| Exterior Finish: | Brick , Log |
| Flooring Type : | Laminate , Carpeted |
| Foundation Type: | Concrete |
| Heating Type: | Forced air |